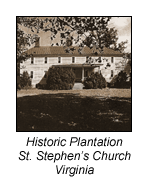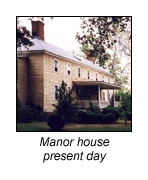 |
|
|
|
|
 |
|
|
 |
 |
|
|
This
Southern plantation has been in the same family for over 13
generations. None other than the King of England deeded it
to the original owners in the late 17th century. It survived
the American Revolution and the War Between The States, as
well as a typhoid fever epidemic. It even managed to avoid
being reduced to ashes at the hands of the Union Army, which
had camped on the plantation's grounds instead. So when we
were asked to do a comprehensive assessment of the manor house,
we felt a responsibility to provide nothing less than an account
worthy of being included in the archives of this historic
property. |
 |
|
 |
The
house itself is a traditional wooden frame and clapboard structure
with a standing seam hip roof. Two chimneys rise prominently
on either side and a large porch projects from the front.
One of the most striking and interesting characteristics is
the beautiful staircase in the foyer, which, according to
legend, was built by a slave in exchange for his freedom.
The house’s age
and lack of repair was causing the owners concern. The plaster
ceilings were beginning to crumble and separate. Insects were
eating away at structural members. |
|
Plus,
water damage and general house settlement had taken their
toll on this once magnificent building. While many of the
problems were due to the fact that the majority of the house
was still comprised of its original 17th century structural
components, we wished to prescribe a minimally invasive restoration
procedure that would strengthen the house for years to come
while preserving its historical integrity.
|
|
We
first examined the foundation walls and sill plates. Then
we slowly worked our way up each level, noting everything
that needed repair or restoration – from damaged structural
members to aging hardware. In the finished rooms on the main
floors, we employed very careful techniques to see what was
happening behind the plaster walls and ceilings. When our
exploration brought us to the attic, we discovered evidence
of a fire
that would have destroyed the house had it ever fully ignited.
|
 |
|
When we were finished,
we had completed an intense forensic study of the entire house
and had a thorough understanding of its condition. In order
to provide the highest quality restoration specifications, we
studied those used by The National Park Service for Historical
Buildings. We also consulted a historical architect from Williamsburg,
Virginia to get some further insight on the history of the building,
as well as restoration techniques for ancient plaster.
In writing our recommendation, we
followed the formula for drafting restoration specifications
set by the American Institute of Architecture. Our final document
included detailed restoration specifications as well as a
thorough room-by-room summary of everything that needed to
be repaired or restored.
|
|
|
|
|
|
|
|
|
|
|
|
 |